In 2018, 30 kilometers away from the Sydney city centre in the rural suburb of Edmondson Park, Frasers Property Australia opened the doors of their display centre to the public. This brand new town centre development with residential and retail environments was designed by HDR Inc, of which I played part of the team of architects.
I'd like to share some of the "what ifs". Designing a town centre goes through a lot of iteration, with some great decisions and some not-so-great ones. There are some things I wish could've come to fruition. I won't dwell on the reasons why they didn't, some of which I'm not privy to or are part of a much larger industry-wide issue. If you've ever wondered why our built environment is designed the way it is, and what ideas never made it, grab a cup and continue reading.
Perhaps let's start with the blurb of the development which I've copied directly from the Frasers official Ed Square website:
From the makers of Central Park Sydney, Ed.Square brings inner city edge, but with so much more than you expected.
Ed.Square is a diverse urban neighbourhood of restaurants and cafes; shopping and entertainment; playgrounds and parklands; a market place and Eat Street; adjacent to the Edmondson Park train station and all within walking distance from your own front door.
Ed offers an array of residences crafted by some of the worlds best architects that cater for every lifestyle. Whether you are a first home buyer or a multi-generational family, you'll always feel at home with Ed.
Sydney's South West is one of Sydney's growth trajectories, and so the Edmondson Park development is one of those which will supply the population growth.
Despite working on the development, I probably don't have any permission to use any marketing material, so you'll have to visit the Frasers website to see all the pretty pictures and marketing.
However, I did take some snaps of the display suite, so here it is! Let's start with the view you get as you enter. To the left are some display town houses. They are three storey products which surround the town centre. If you use some imagination you can read that there is the huge word "Ed." written in bright yellow in front of it. Ed's pretty hip, and is the anthropomorphism of the neighbourhood. To the right, you can see a cafe by the display centre itself, which apparently serves some pretty tasty dishes that the local community loves -- but it was closed when I arrived.

Here's what you see as you enter...
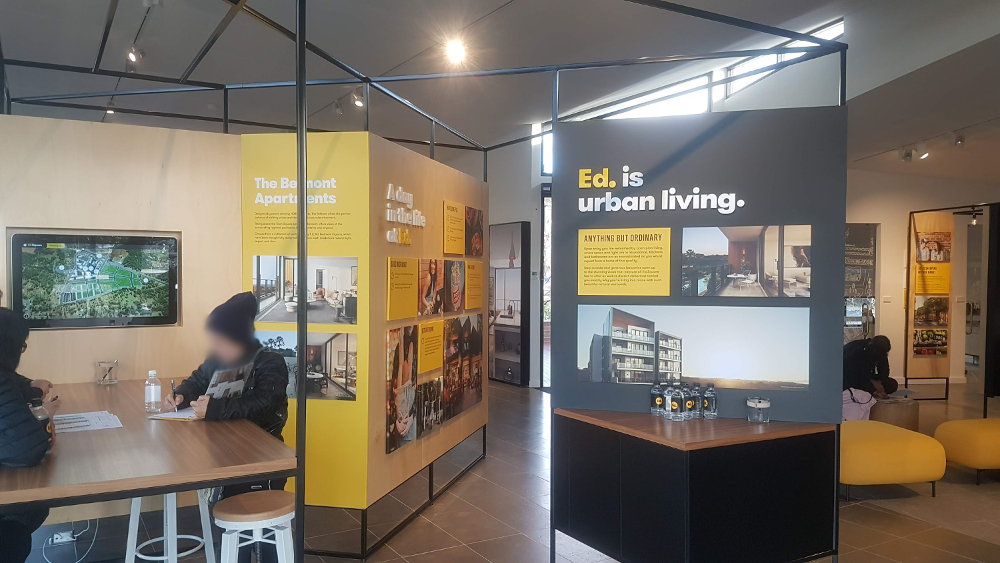
And a snap of the physical model...
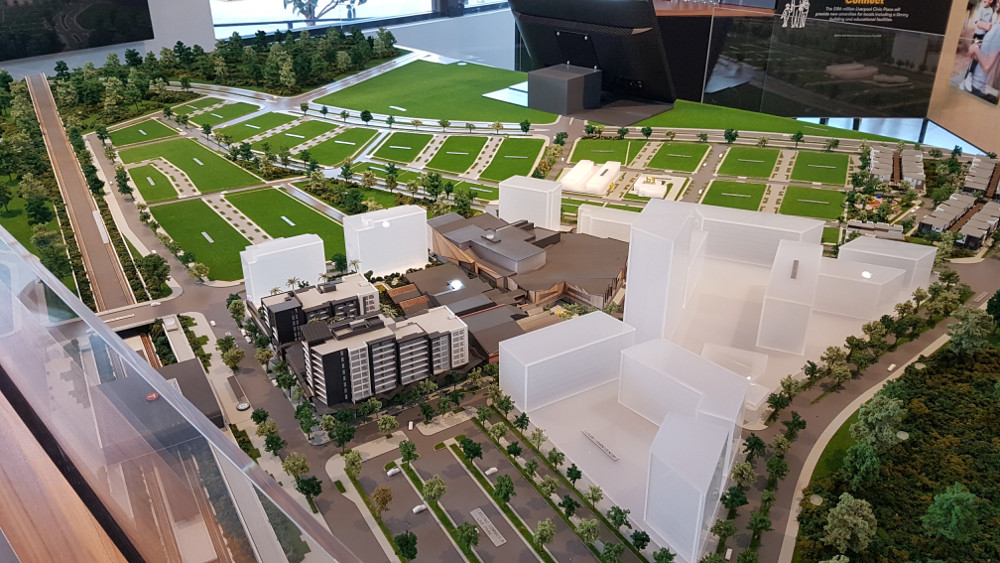
Let's zoom in! The orange letter "T" is the train station, so you can see that the town centre is literally adjacent to it. The white buildings have yet to be released, so stay tuned.
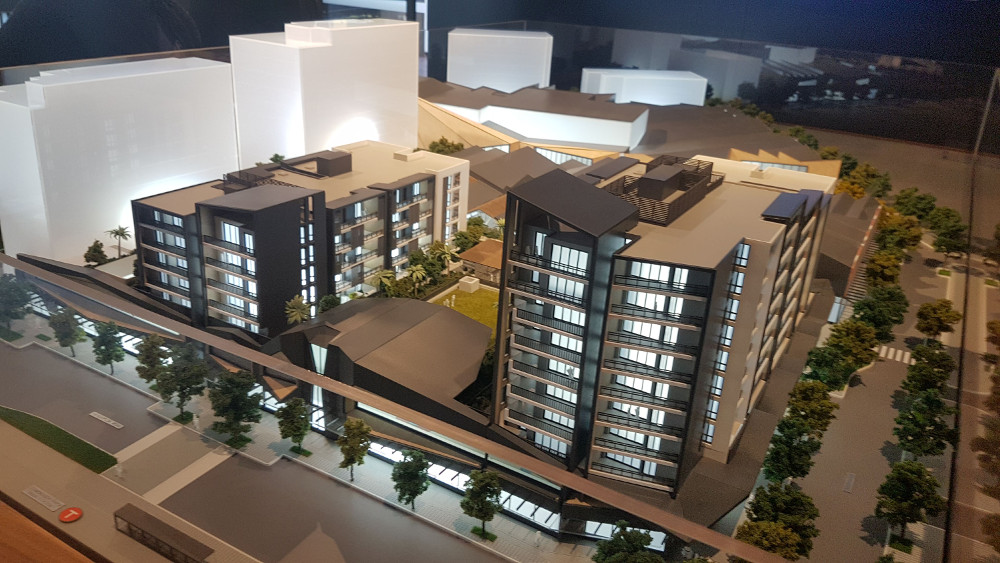
Here's another angle, showing the grand cinema facade.
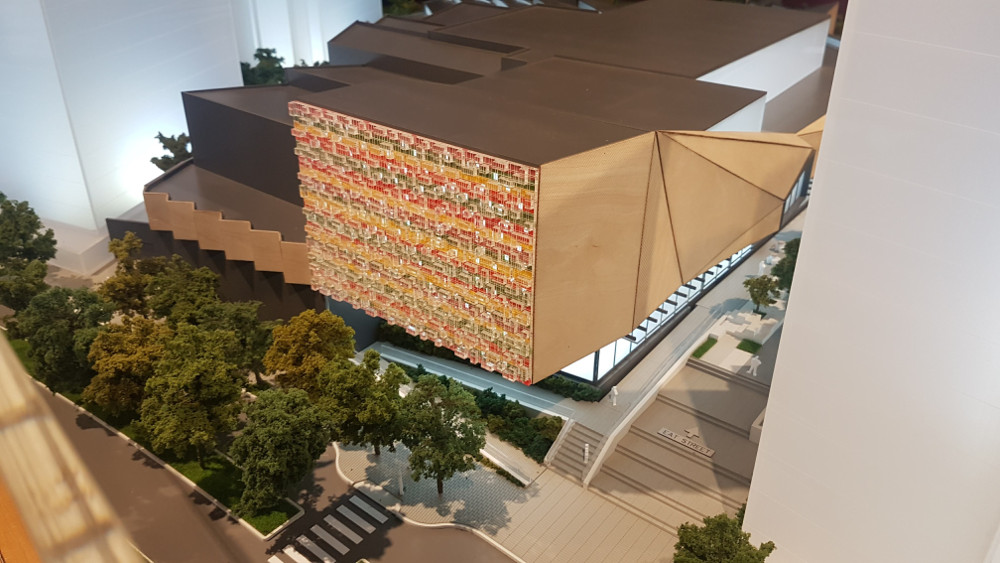
There's a display apartment too ...
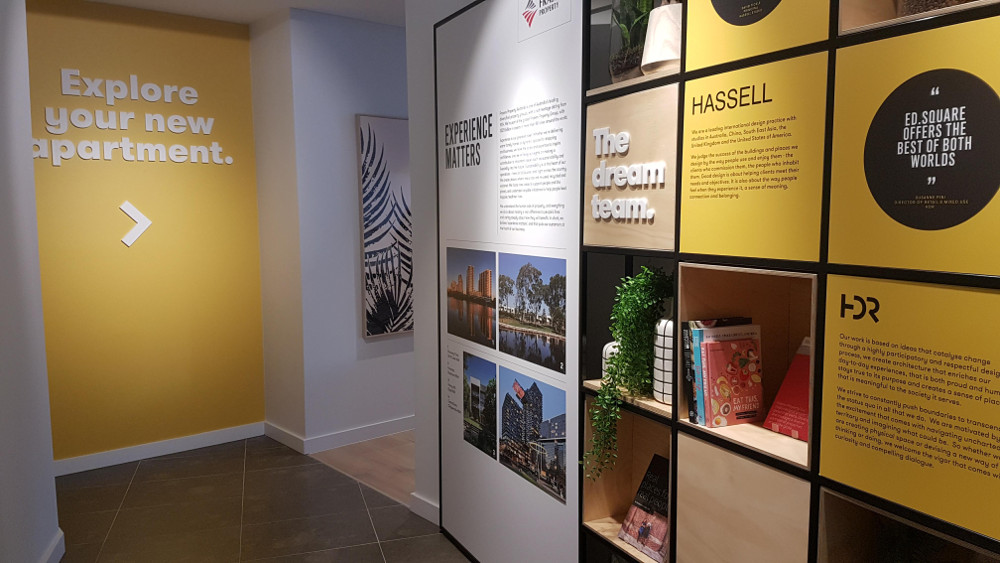
... which shows some of the apartment, such as this fancy kitchen.
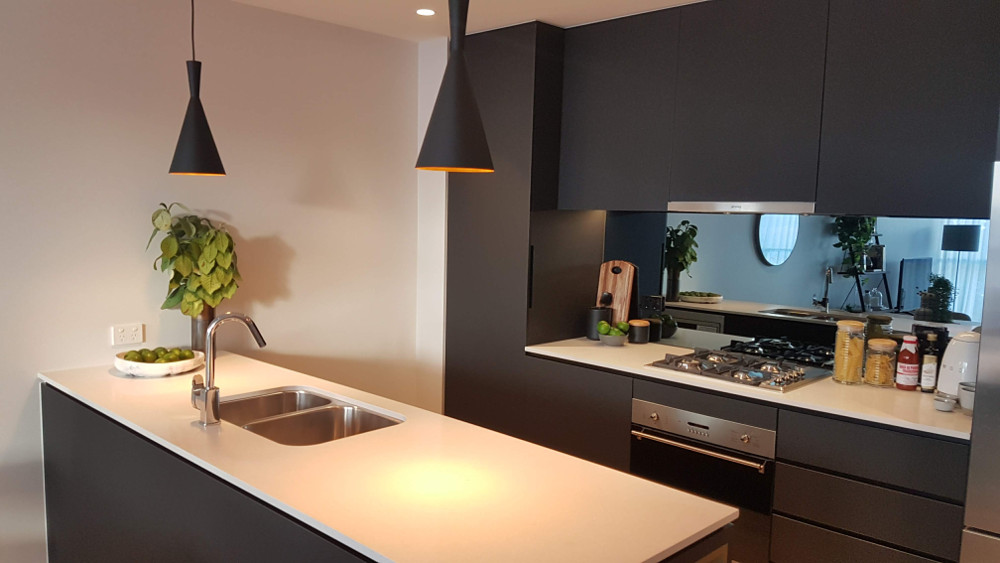
Here's another view from the balcony of one of the town houses looking at the display suite. In the background you can see a huge pit where construction will occur, surrounded by Cumberland Plain Woodland. I hear there could be koalas living there.

If you live in Sydney, feel free to drop by!
Fast forward many years later, Edmondson Park's town centre is bustling with activity. It's a destination in an area of Sydney which doesn't have many similar hotspots. This is a huge win. It's created a necessary social hub to help guide the expansion of the population outwards from the center.
But what could it have been?
It could've been greener
The largest criticism I have is that the entirety of the town center sits on top of two storeys of concrete basement carpark. What was once endangered Cumberland Plain woodland is now concrete. Any meagre street planting sit in concrete boxes. Nothing touches the "deep soil".
Given an existing on-grade commuter car park, I wonder if car requirements could've been designed to be denser, more vertical, and basement footprint reduced.
What little grass has been planted as a green token by the central water feature is now dead and replaced with plastic astroturf.
In terms of fauna, I believe there was some minor evidence of koala activity but nothing significant amidst the previous army activities that occured on the site. There are two interpretations to this: "not much is here, so it's fine to excavate and begin anew", or alternatively "is there an opportunity to build upon this small foundation and be biologically net positive"? The answer is probably no, but I believe the question wasn't taken seriously either.
It should not be black
Black coloured things get hot. Sydney's south west is already very hot, and has a heat problem. An early design permutation involved a completely open air marketplace with shaded canopies with built in photovoltaics.
Open air designs are risky. They rely on primarily passive design strategies to try and shape comfortable microclimates. This is not always possible throughout the year and can cause problems with retailers and customers. But it's definitely possible - consider Rouse Hill, another town centre designed by HDR which does this successfully.
Edmondson park, apart from the central "Eat Street" spine with outdoor dining, is now a traditional, closed, air-conditioned box. Which might be a necessary evil, but what isn't necessary is for half the footprint to be clad in black metal. Some of this metal is shaded by PV panels.
A central connection to the train station could've been made
After alighting from the train, the entrance to Edmondson Park's center involves a detour across the perimeter of the site. One might argue that this helps increase foot traffic to otherwise lesser exposed perimeter retailers, but I'd say this really isn't the case.
Another option is if it were possible to cut through the site immediately as if a crossroads were superimposed across the entire site. In addition, the neighbouring residential district could've located a green spine that connects to one end of this cross roads rather than isolated parks. This would be a far more pedestrian-centric design than the current car-centric ringroad that surrounds the entire site.
Apartments could've been bigger with more novel typologies
The state of NSW has a document outlining legal minimums of apartment sizes. For instance, single bedroom apartments cannot be less than 50m2 internally. Anything on top of that is a bonus to residents, but comes with a construction cost.
The majority of apartments (and this is nothing unique to Edmondson Park) were (re)designed to legal minimum. Where innovation was made in the retail sector to buck the norm and not provide "another Westfield", this innovation didn't extend across to the residential design.